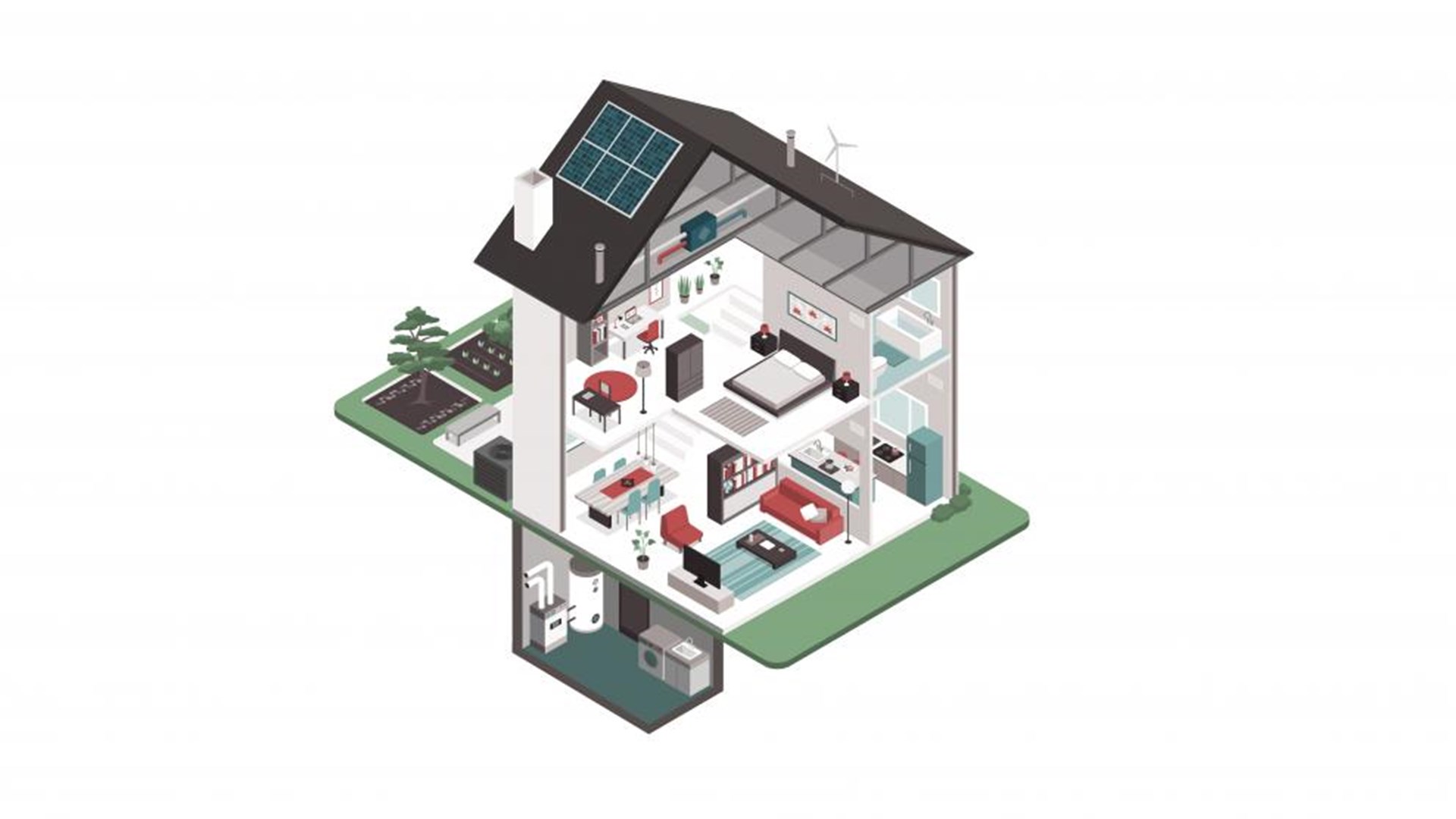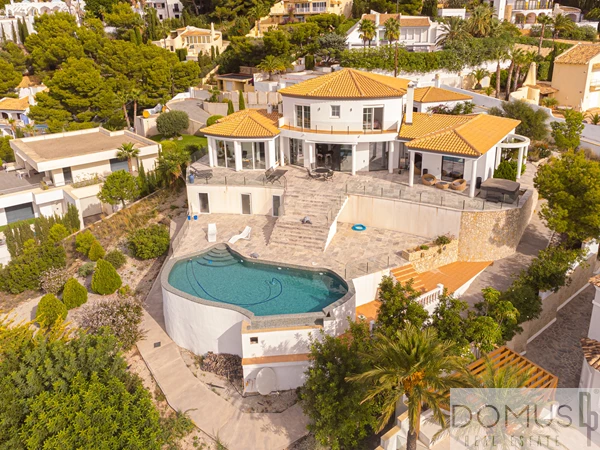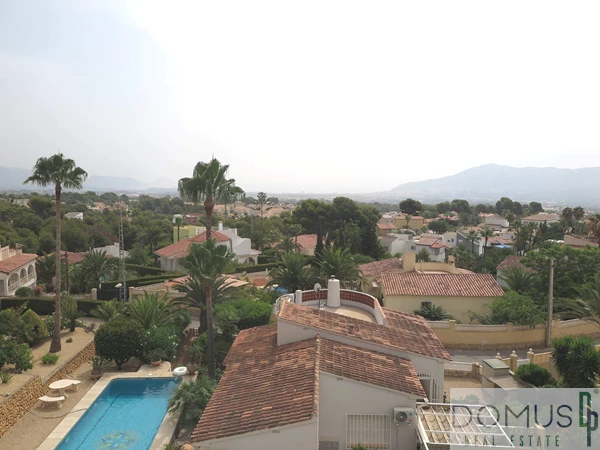The consumption of energy within a home is a fixed expense for all families, who have seen their electricity or gas bills increase due to the general increase in prices. That is why, now, some concepts and ideas related to saving come to light, as is the case of passive houses.
The so-called Passive House is a concept related to the construction of efficient homes, which try to promote energy saving, which translates into a reduction in environmental impact and money.
This concept became fashionable after the publication in the early 80s of the book The Passive House. Climate and Energy Saving, which was written by the American Institute of Architecture.
The idea is that, not only people living in a house can carry out actions to reduce energy consumption, but from the architectural approach of the house itself certain factors can be implemented that contribute to the best performance within the home.
Although until relatively recently there was no fixed standard that laid the foundations for considering a passive house as such, the truth is that, currently, there is an association that has been responsible for defining the terms in which a house is considered passive. This is the Passive House Institute, an independent research center focused on this type of sustainable construction.
The five criteria of the passive house
To ensure that a house is considered passive, a total of five basic criteria must be taken into account by the Passive House Institute:
- Thermal bridge-free design
- Upper windows
- Ventilation with heat recovery
- Quality insulation
- Hermetic construction
Requirements for a house to be considered "passive"
From the aforementioned association, they indicate that, when creating a passive house, different factors must also be taken into account, ranging from the development of construction concepts, to the components used for the work or the planning tools and the quality assurance of energy-efficient buildings.
In these terms, for a house to be considered passive, it must meet the following specific requirements:
- The space heating energy demand must not exceed 15 kWh per square meter of net living space per year or 10 W per square meter of peak demand.
- The total energy to be used for all domestic applications (heating, hot water and household electricity) should not exceed 60 kWh per square meter of surface area per year.
- In terms of tightness, a maximum of 0.6 air changes per hour is allowed at a pressure of 50 Pascals, verified with an on-site pressure test.
- Thermal comfort must be met in all areas of the house in both winter and summer, with no more than 10% of the hours in a given year above 25°C.
Difference between a traditional and a passive house
In the following image, made as a thermogram, you can see the difference between the heat that escapes from a passive house (right) and a traditional house (left). As you can see, the dark colors show the little heat that escapes from the passive house (between 3 and 4ºC) compared to a traditional building, where orange, red and pink colors let out between 7 and 8ºC.

A real example of a passive house
The American Institute of Architects (AIA) carried out a project known as Mission Cliffs, with which Prairie Design Build (KALA) built a passive house that is characterized by low maintenance costs, maximum comfort inside, high performance and built. according to building standards for the highest energy efficiency in the world.
"Through an integrated design and construction process, architectural beauty and low energy consumption are paramount," they say about this house, which is located in the urban center of Kansas City.
The location of this house was not accidental, since a place has been chosen that encourages a practical life, with the aim of achieving, not only energy efficiency, but also greater comfort, transport savings and reconciliation with family life. That is why it is built in a place within walking distance of doctors, parks, schools, restaurants, supermarkets, shops, cafes, bike paths and public transport. The city centre, Westport, and the historic Plaza area are just a 5-minute drive away.
The house itself requires very little maintenance, as its design and construction is intended to be truly durable and high performance. For example, it has small and simple mechanical systems, such as windows with triple panels or exterior cladding that is made of very durable fiber cement. It also has a tight structure of great insulation so that there are no moisture problems or a mechanical ventilation system maintains the best possible indoor air quality.
Source: NEWS 03.11.2022 - 06:36H
https://www.20minutos.es/noticia/5073203/0/que-son-casas-pasivas-ahorro-largo-plazo-factura-gas-luz/?fbclid=IwAR1L3LpdS6yTqwRHEIGLyMxxvyoKo9iytYUFSiQWgA8alSj8ELo_jcJkrEM


