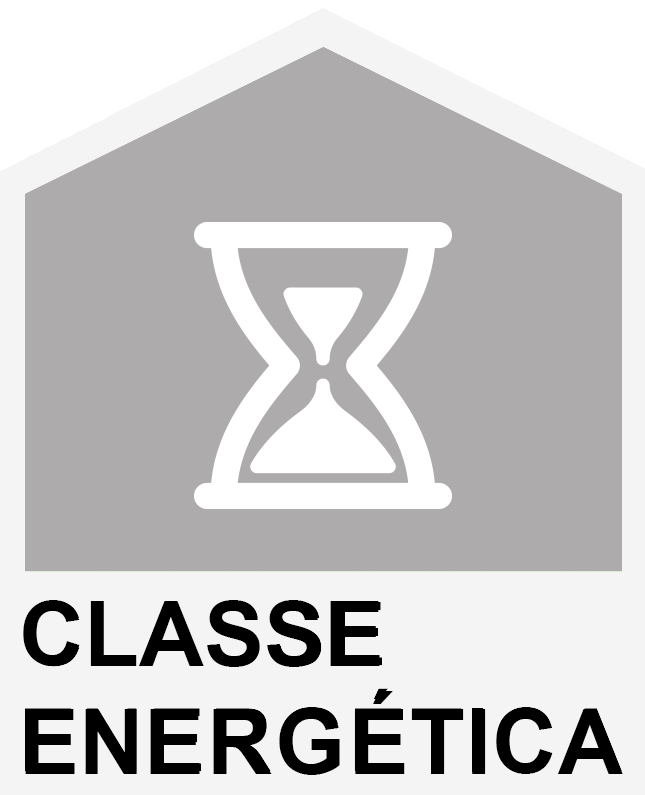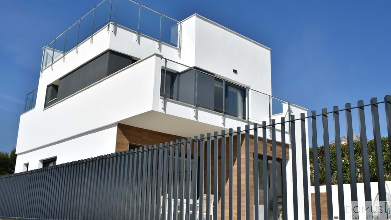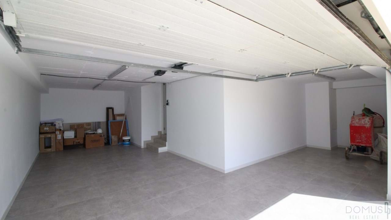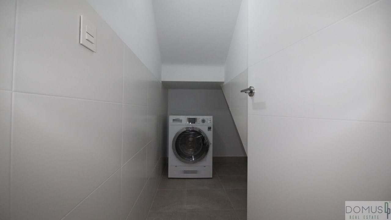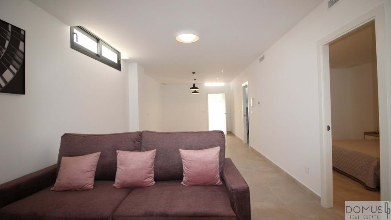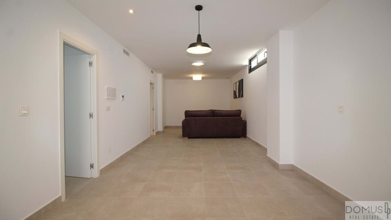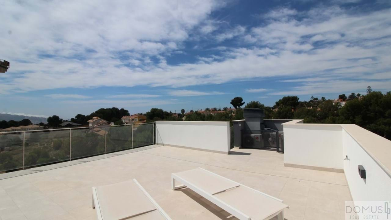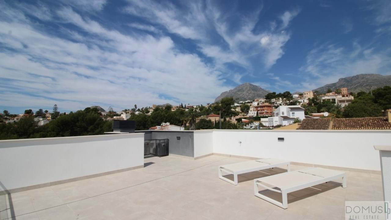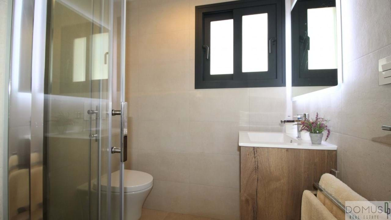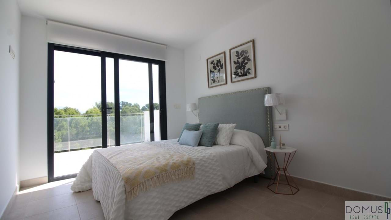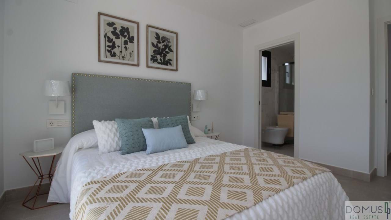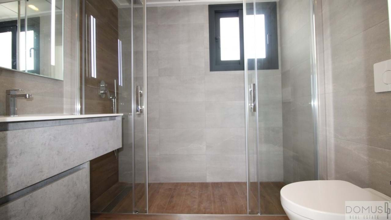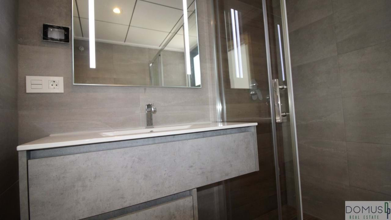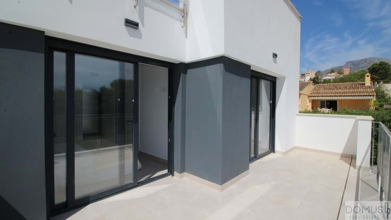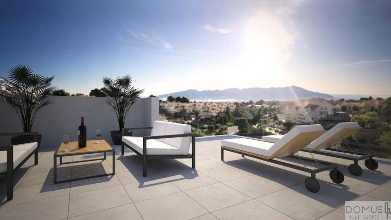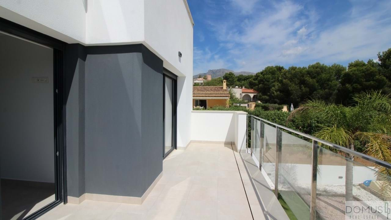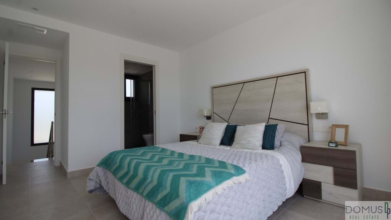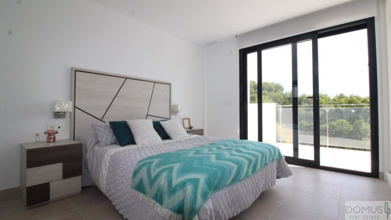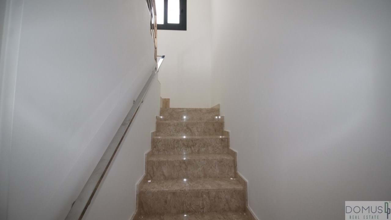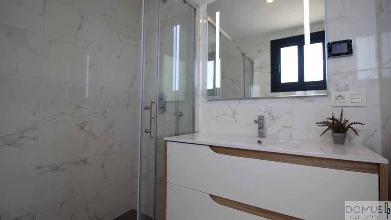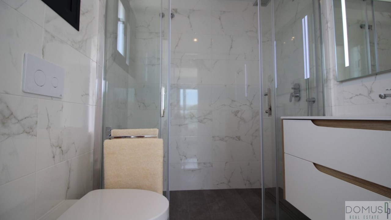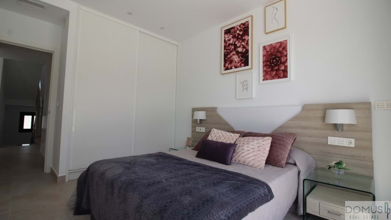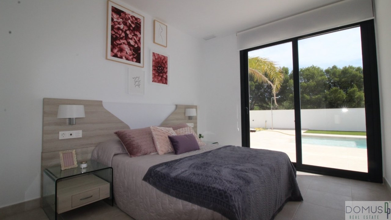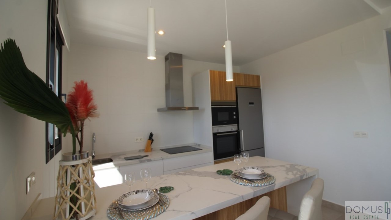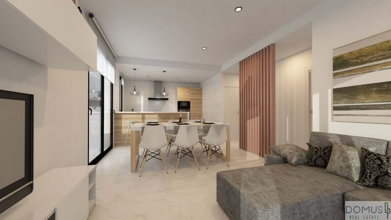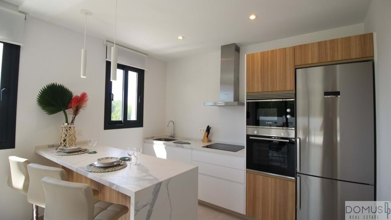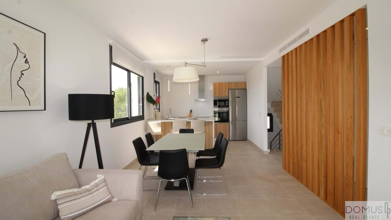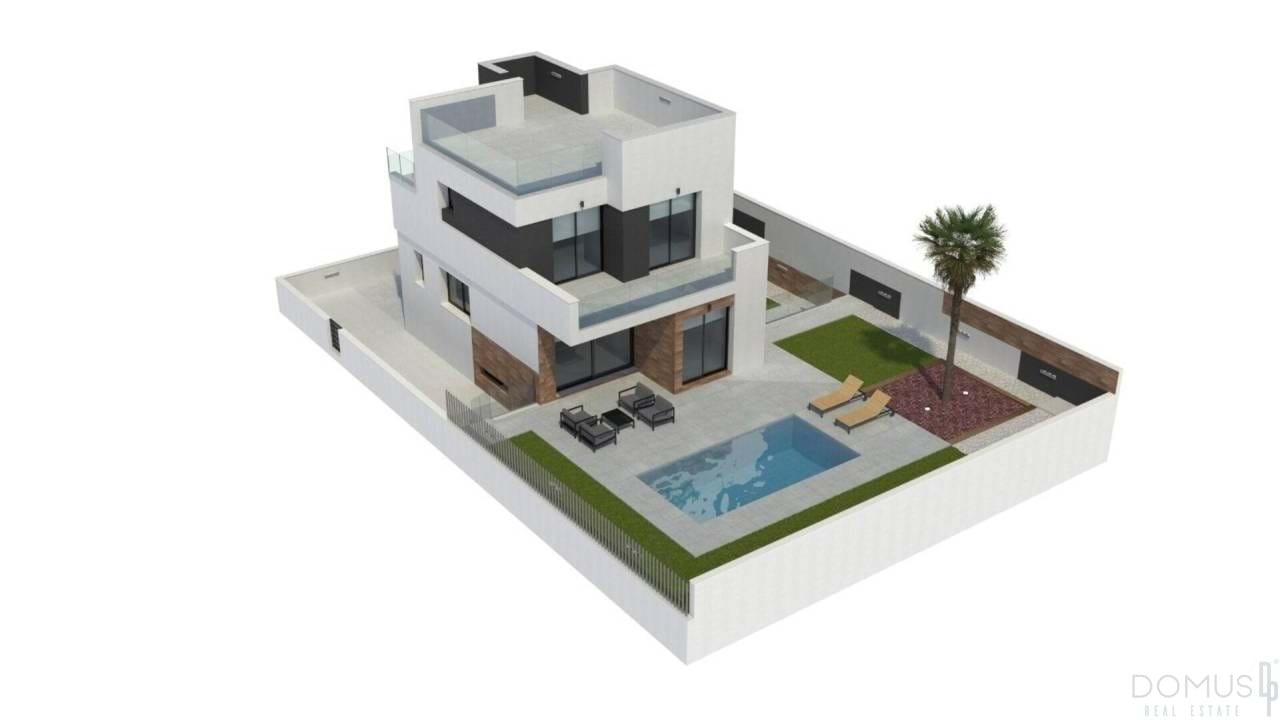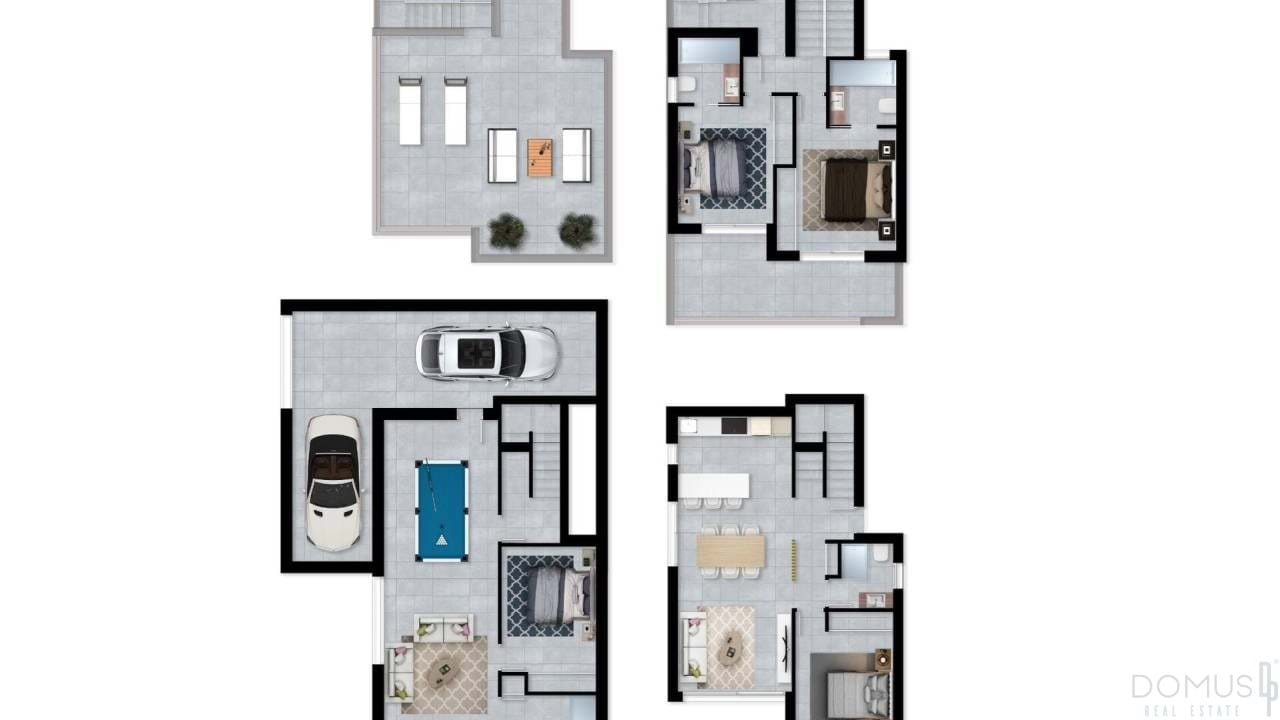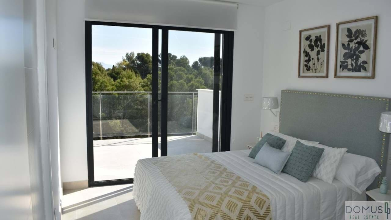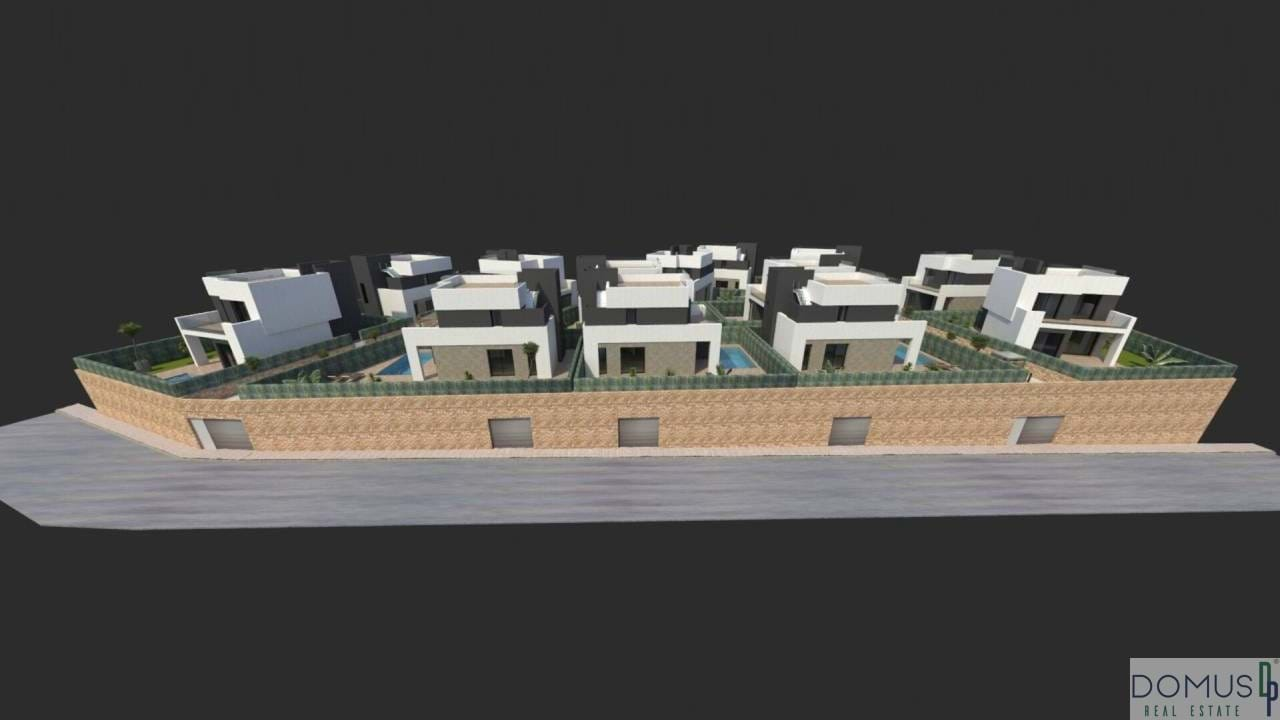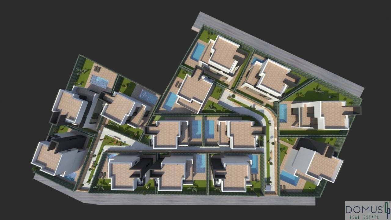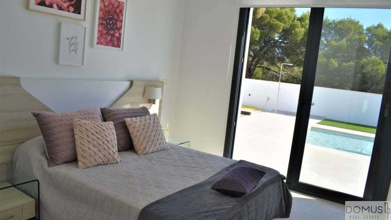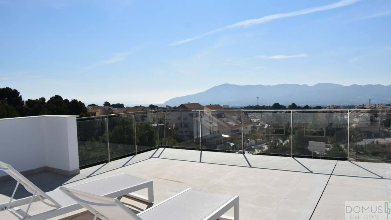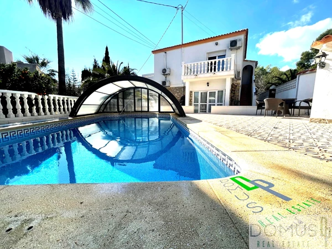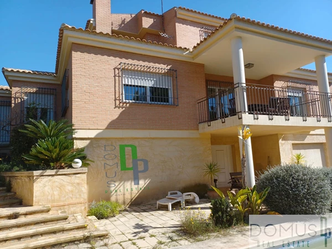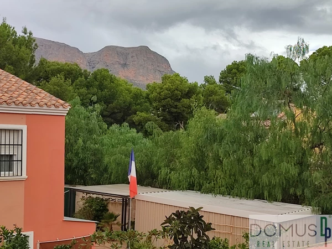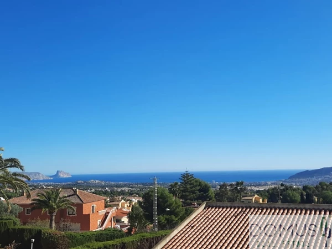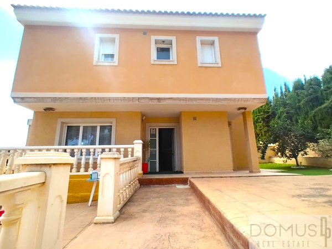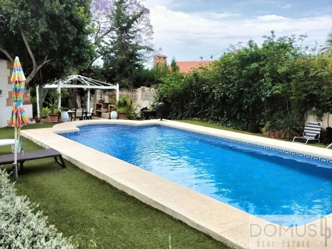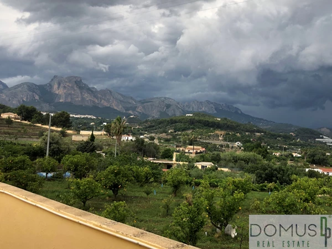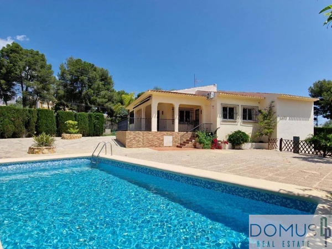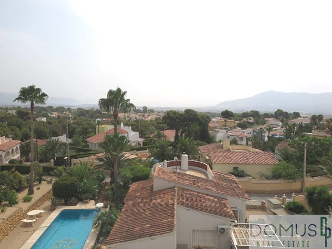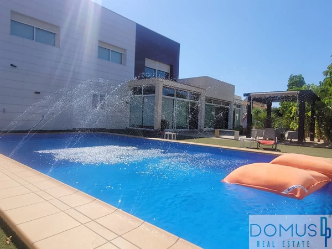Detached Villa for sale in La Nucia COLOMA lower area - Nucia (la) - Villa - DDP-ROG0014
REF: DDP-ROG0014
Sale price
448 500 €
Currency converter
3
3
100m2
97m2
215m2
Detached Villa for sale in La Nucia COLOMA lower area
New luxury villas with modern and exclusive design in new urbanization in La Nucia. The properties are equipped with solar panels for the production of domestic hot water, LED lighting and THERMAL-ACOUSTIC insulation. All 3 bathrooms completely finished with glass screens, porcelain toilets and thermostatic taps in showers.Bright living room with large windows that give access to the private plot with pool and equipped with artificial grass where you can enjoy and relax. Fully equipped American kitchen with high and low furniture, high-end appliances and an island with low furniture, SILESTONE countertop with sink embedded in stainless steel and extractor hood of design in stainless steel. Installation of Air Conditioning and Heating by AEROTERMIA ducts with 2 independent machines (bizone).
Comfort and PORCELANOSA design provide exclusive finishes, such as floating flooring, natural stone floors and top quality stoneware. The entire Villa has LED interior and exterior lighting and electric shutters.
MAIN FEATURES:
- Ground floor and first floor housing, with semi-basement and swimming pool.
- Each house has its private plot, where different leisure and enjoyment areas are developed as they are plots that adapt to the land.
- With sea views from solarium floor.
- On the ground floor are distributed living room, dining room and kitchen, through a permeable hall of wooden slats, separating the bathroom area and bedroom.
- Access to the pool area is at the same level as the house.
- On the first floor there are two bedrooms en suite with their terraces. In the corridor is the access to the solarium that is the flat roof of the house.
- In semi-basement and garage.
PRICES: FROM 399.000 €
Property Features
- Orientation: Exterior
- Built year: 2022
- Floors: 2
- Private condominium
- Laundry
- Drive way
- Kitchenette
- Basement
- Storage / utility room
- Views: Sea views, Mountain views, City view, Pool view, Urbanization view
- Double glazing
- Electric garage gate
- Quiet Location
- Security door
- Energetic certification: In process
- Solar orientation: South, East
- Mains water
- Terrace
- Garage
