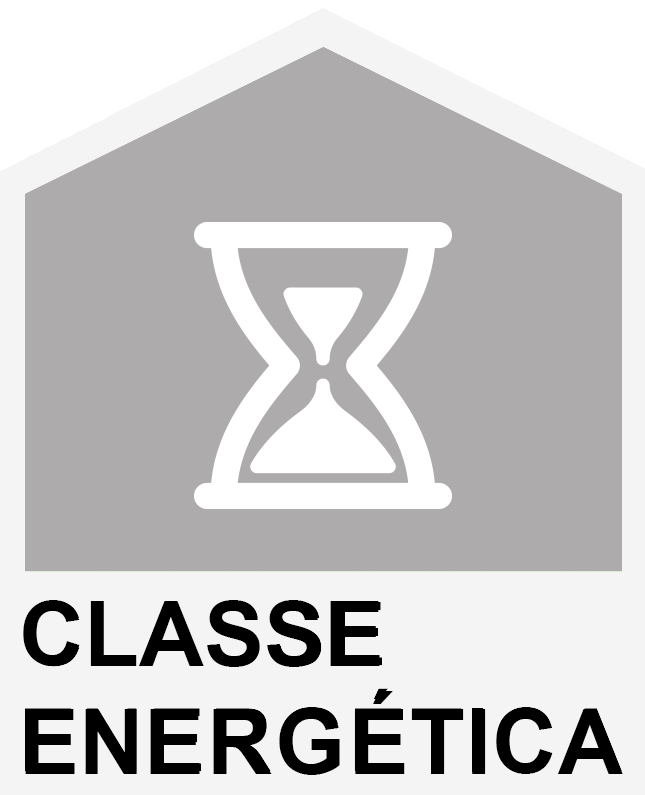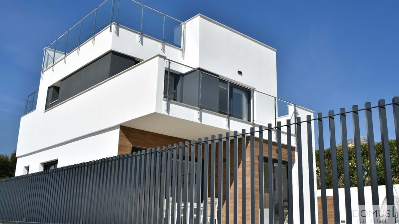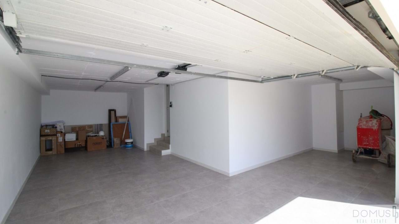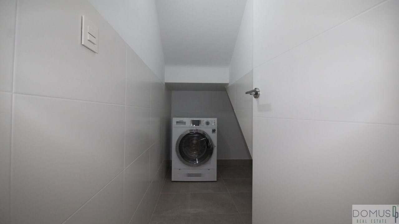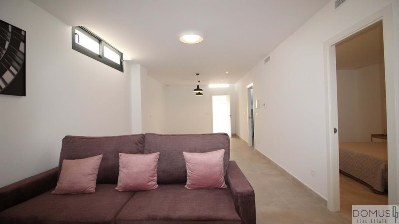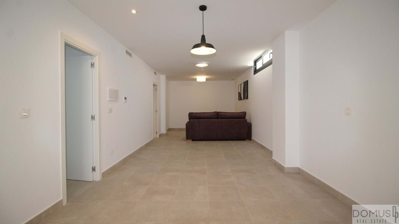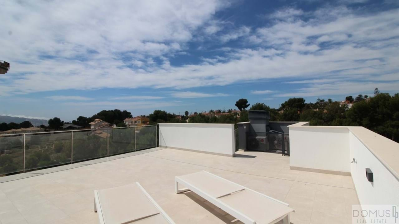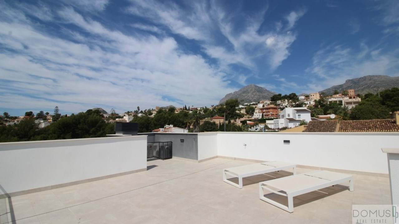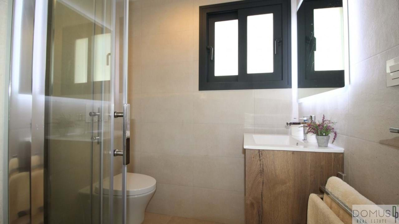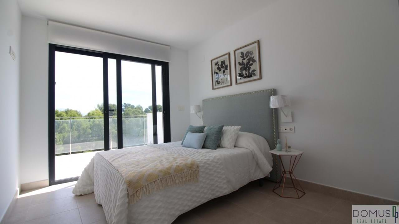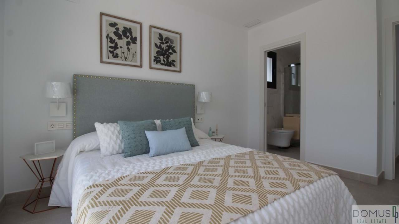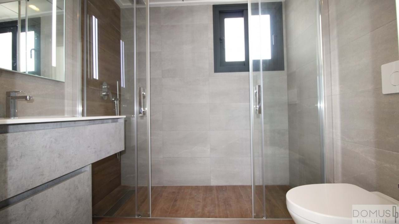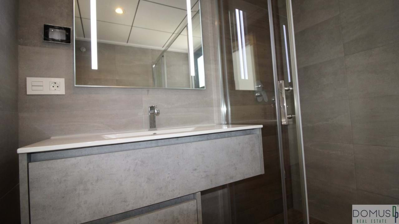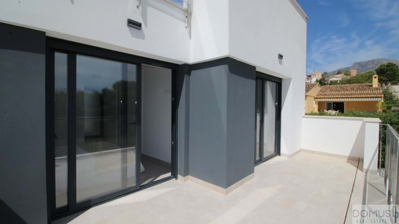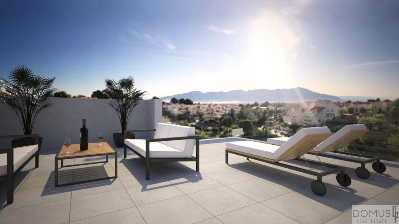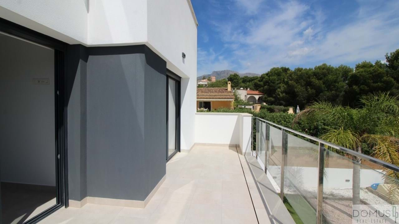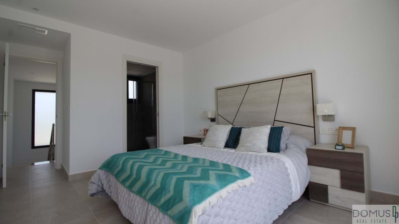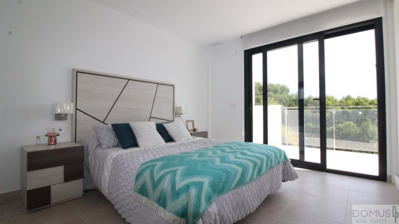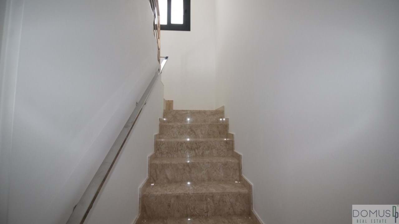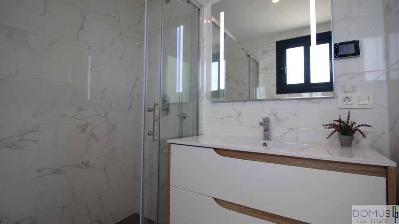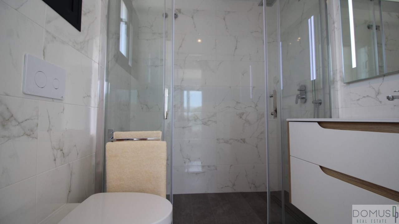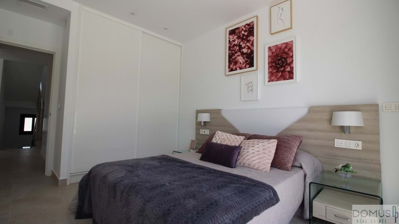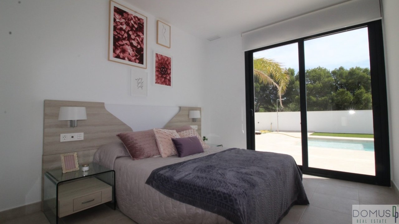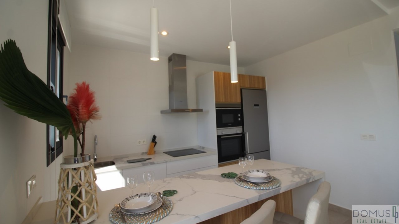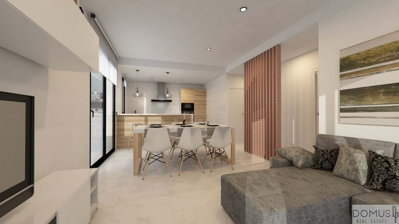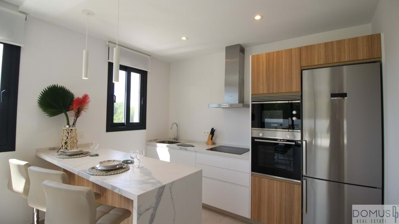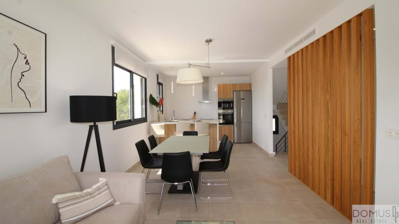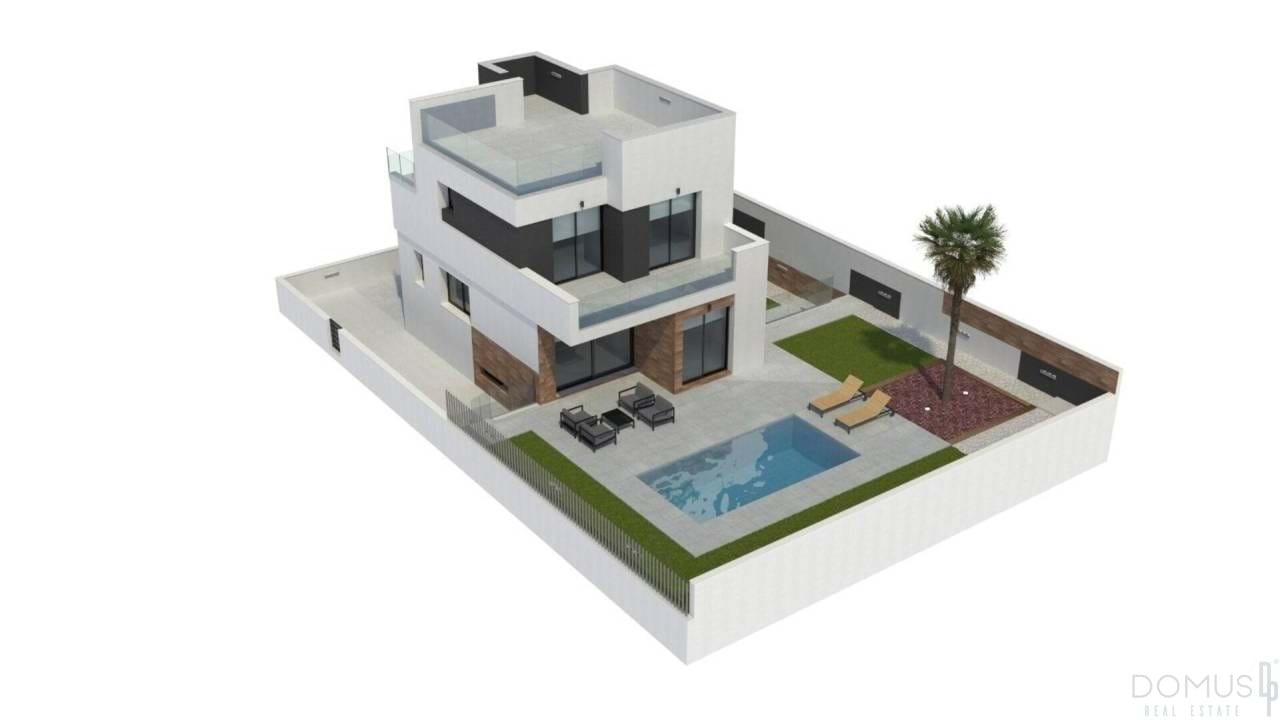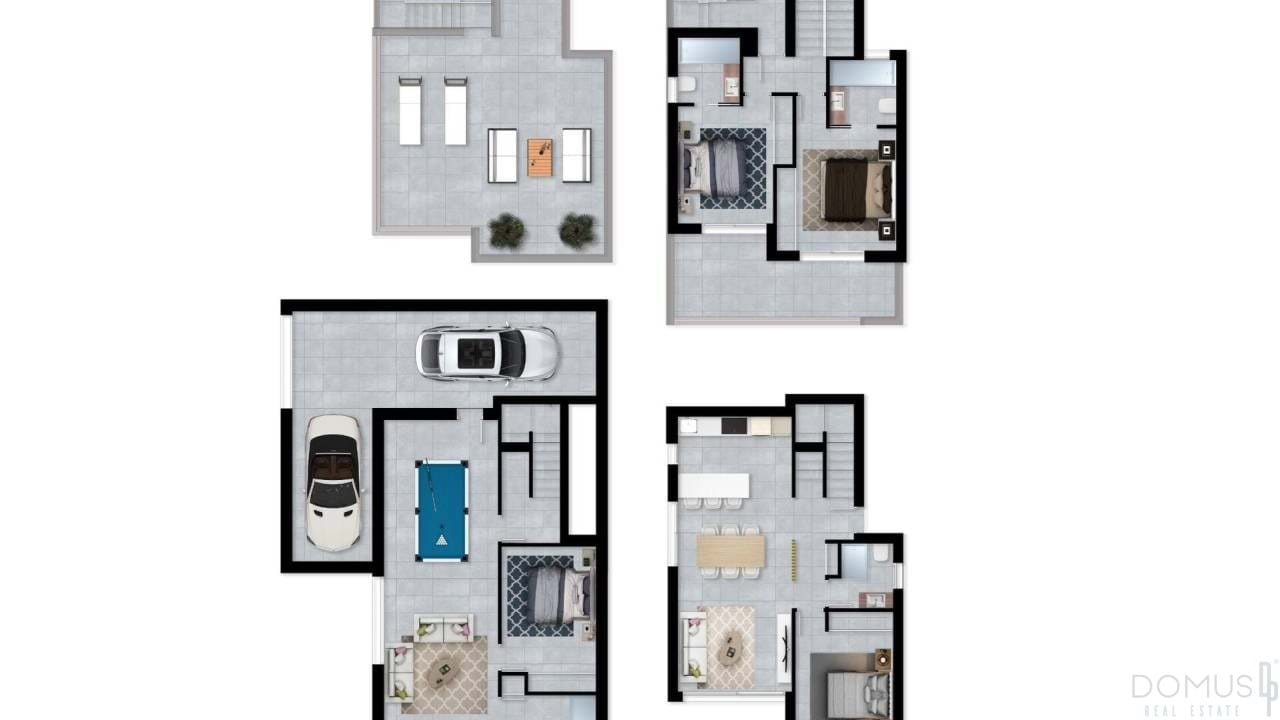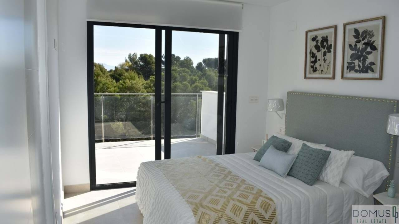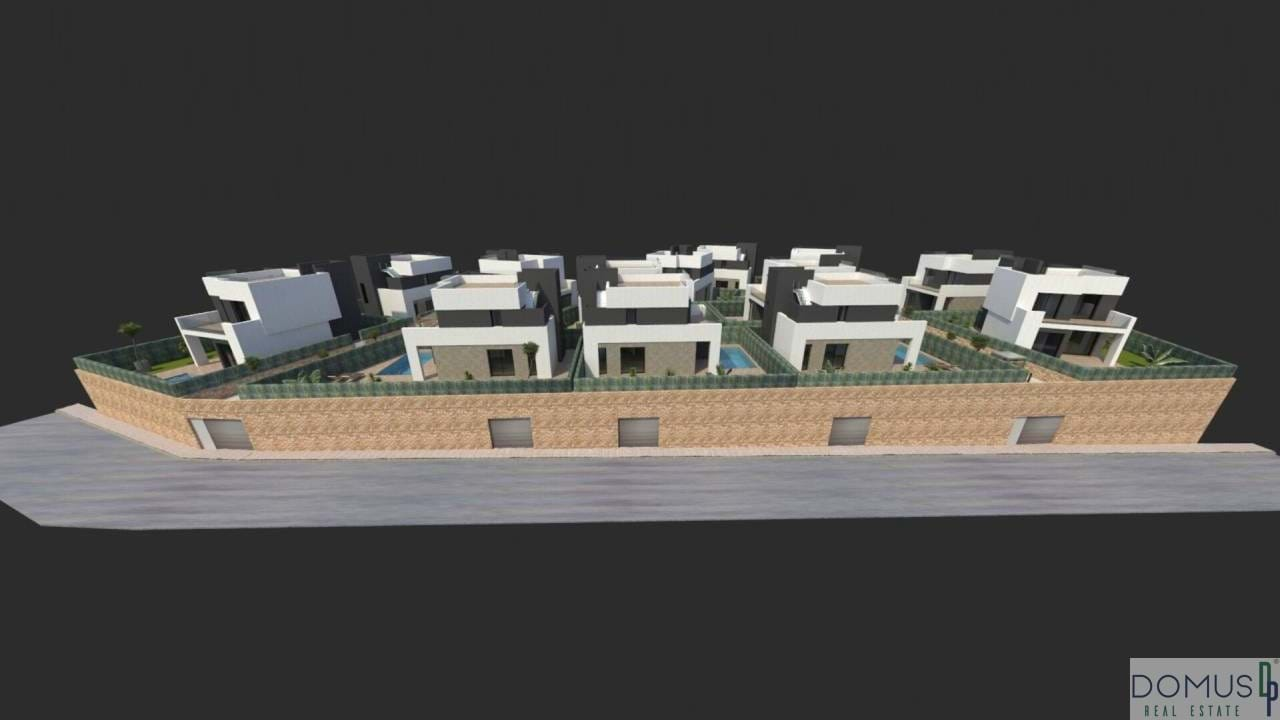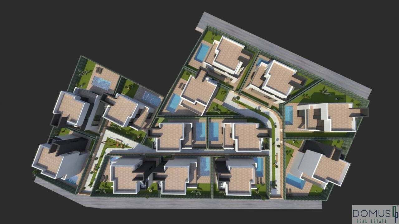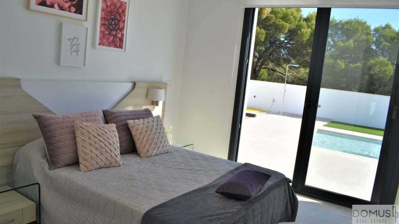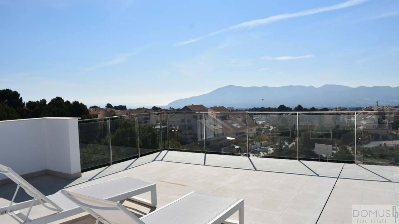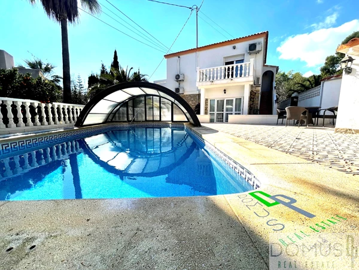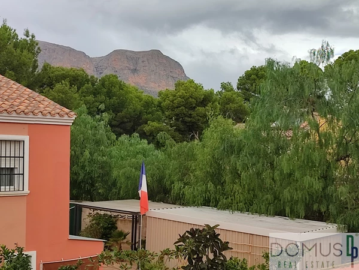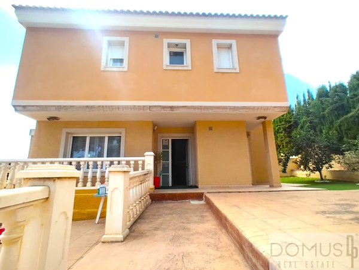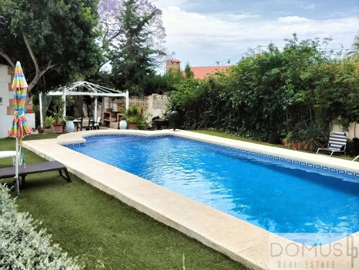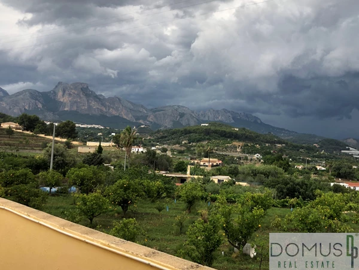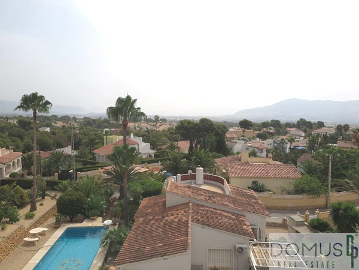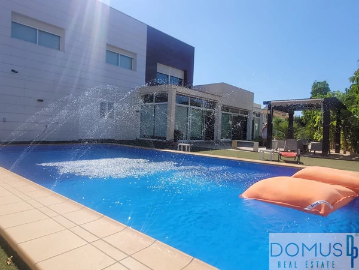Vrijstaande villa te koop in La Nucia COLOMA lagere gebied - Nucia (la) - Villa - DDP-ROG0014
REF: DDP-ROG0014
Verkoopprijs
448 500 €
Valutacalculator
3
3
100m2
97m2
215m2
Vrijstaande villa te koop in La Nucia COLOMA lagere gebied
Nieuwe luxe villa's met modern en exclusief design in nieuwe urbanisatie in La Nucia. De woningen zijn uitgerust met zonnepanelen voor de productie van sanitair warm water, LED-verlichting en THERMISCH-AKOESTISCHE isolatie. Alle 3 badkamers volledig afgewerkt met glazen screens, porseleinen toiletten en thermostatische kranen in douches.Lichte woonkamer met grote ramen die toegang geven tot het privéperceel met zwembad en voorzien van kunstgras waar u kunt genieten en ontspannen. Volledig ingerichte Amerikaanse keuken met hoge en lage meubels, high-end apparatuur en een eiland met lage meubels, SILESTONE aanrecht met spoelbak ingebed in roestvrij staal en afzuigkap van design in roestvrij staal. Installatie van airconditioning en verwarming door AEROTERMIA kanalen met 2 onafhankelijke machines (bizone).
Comfort en PORCELANOSA design zorgen voor exclusieve afwerkingen, zoals zwevende vloeren, natuurstenen vloeren en steengoed van topkwaliteit. De gehele Villa is voorzien van LED binnen- en buitenverlichting en elektrische rolluiken.
BELANGRIJKSTE KENMERKEN:
- Begane grond en eerste verdieping huisvesting, met semi-kelder en zwembad.
- Elk huis heeft zijn eigen perceel, waar verschillende recreatie- en recreatiegebieden worden ontwikkeld omdat het percelen zijn die zich aanpassen aan het land.
- Met uitzicht op zee vanaf de solariumvloer.
- Op de begane grond zijn verdeeld woonkamer, eetkamer en keuken, via een doorlatende hal van houten latten, die de badkamer en slaapkamer scheiden.
- Toegang tot het zwembad is op hetzelfde niveau als het huis.
- Op de eerste verdieping zijn er twee slaapkamers met eigen badkamer met hun terrassen. In de gang is de toegang tot het solarium dat het platte dak van het huis is.
- In semi-kelder en garage.
PRIJS: VANAF 399.000 €
eigendomseigenschappen
- Orientação: Exterior
- Bouwjaar: 2022
- Vloeren: 2
- Prive condominium
- Wasserij
- Rijden manier
- Kitchenette
- Kelder
- Opslag / bijkeuken
- Bekeken: Uitzicht op zee, uitzicht op de bergen, uitzicht op de stad, uitzicht op zwembad, urbanisatie
- Dubbele beglazing
- Elektrische garage poort
- Rustige omgeving
- Beveiliging deur
- Energiecertificering: in behandeling
- Orientação solar: Sul, Este
- Leidingwater
- Terras
- Garage
